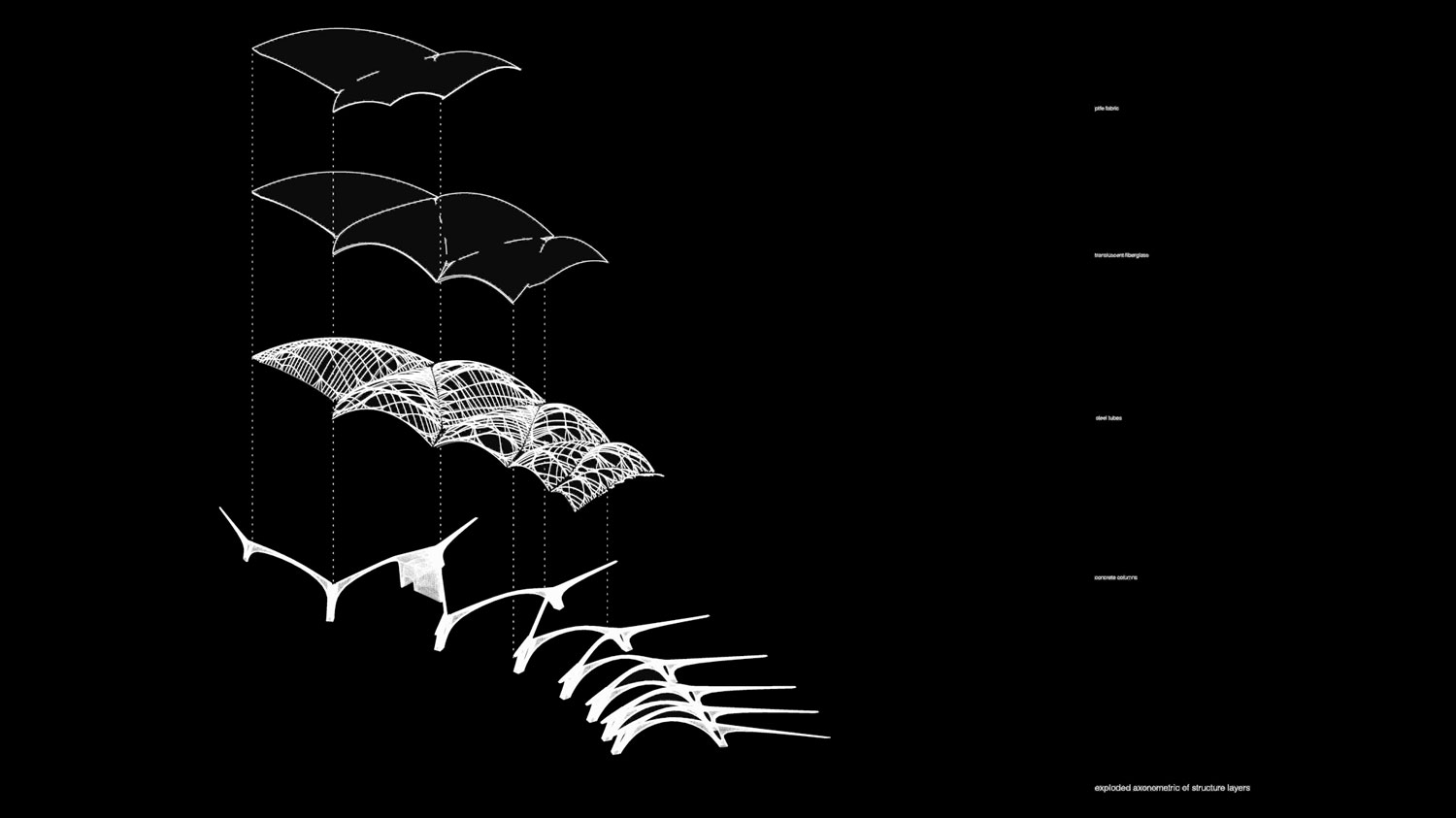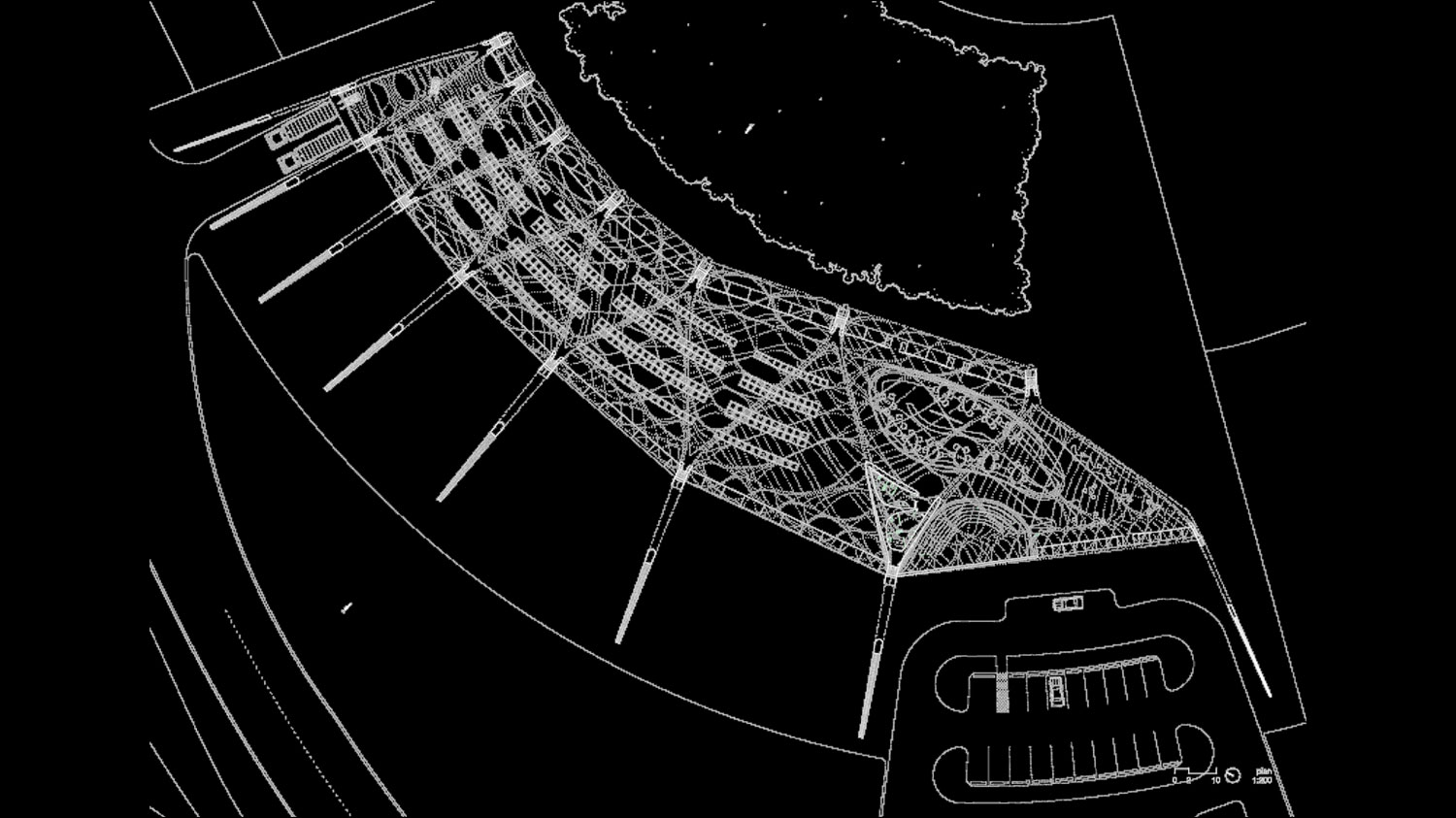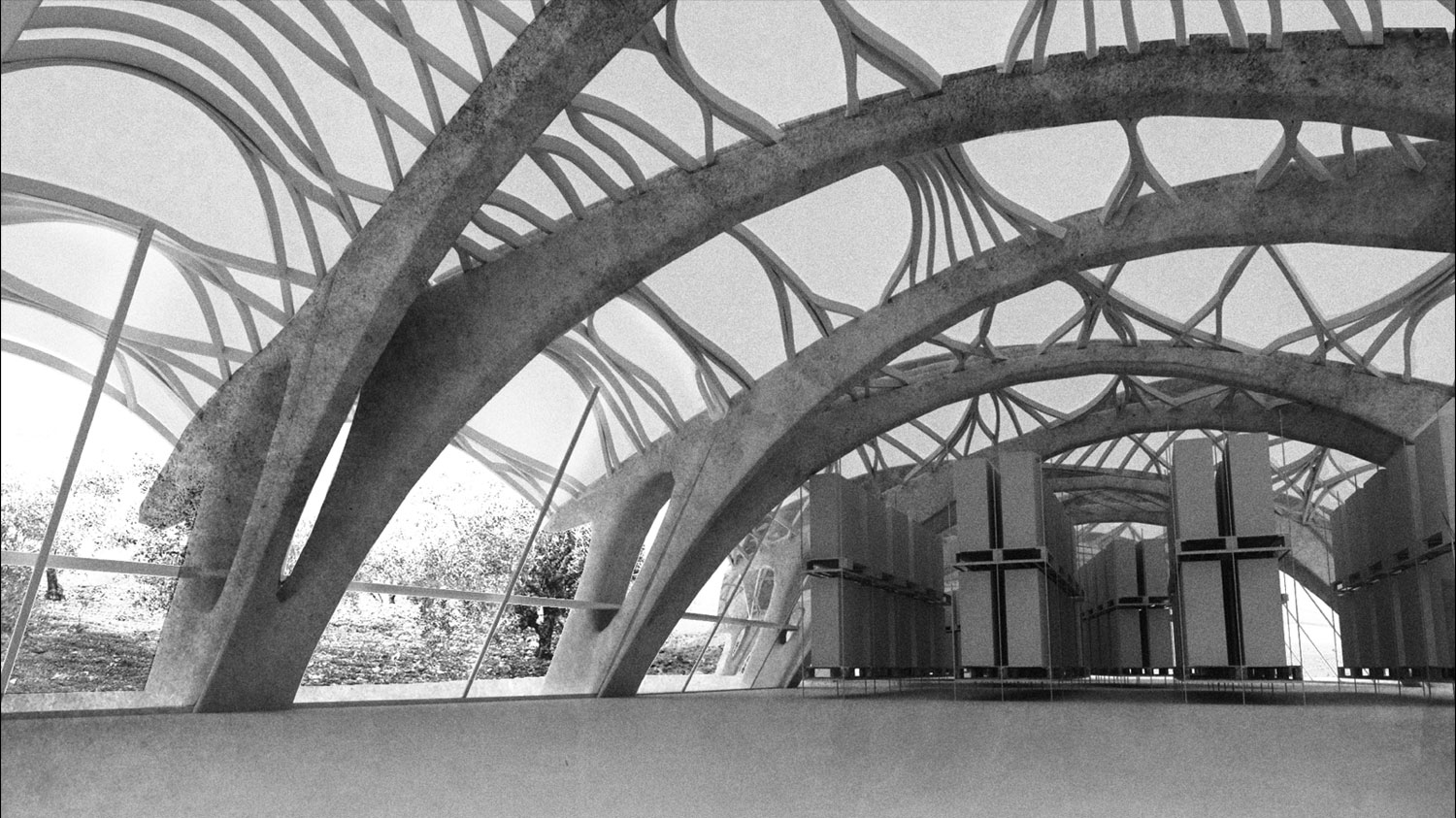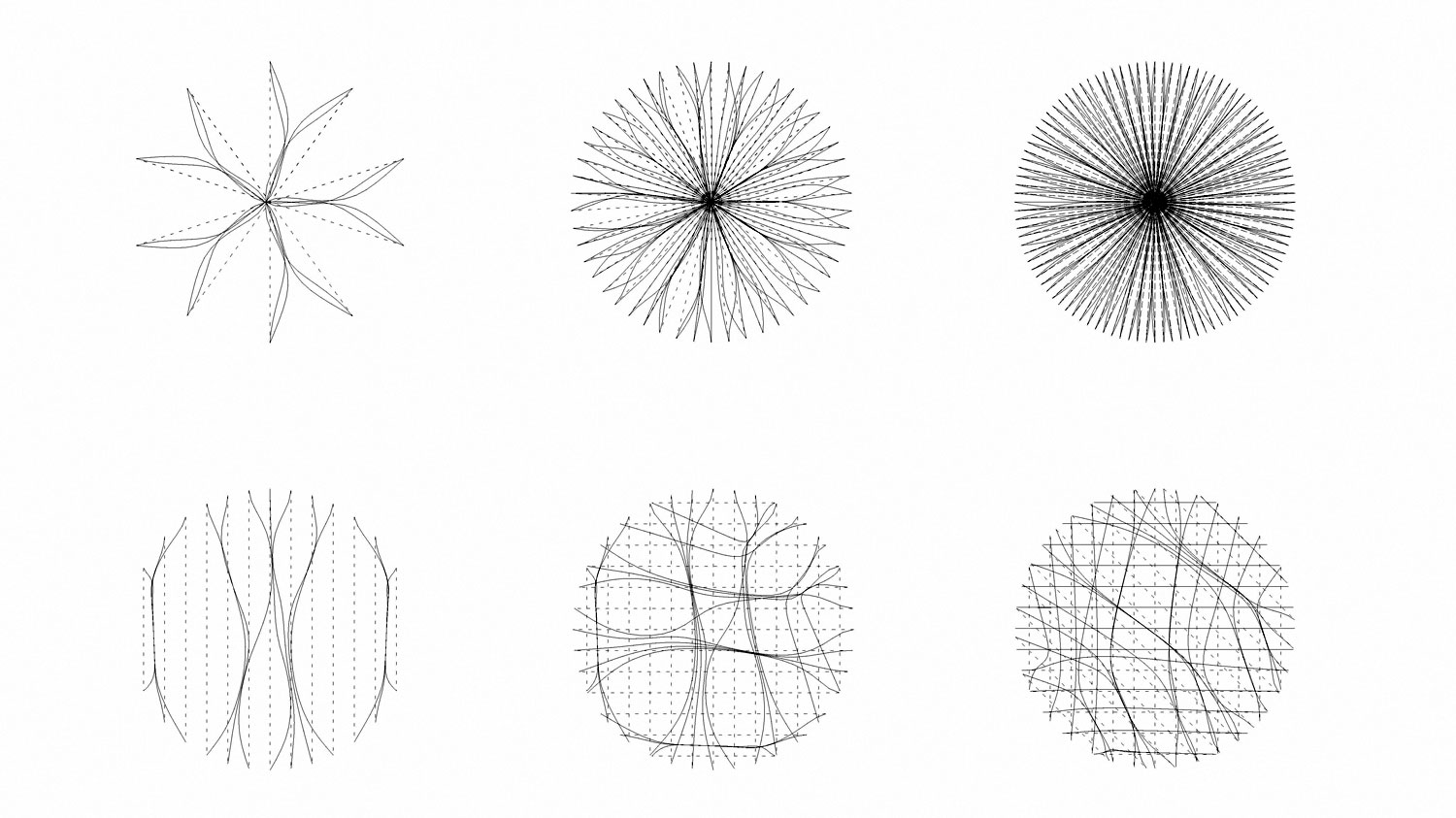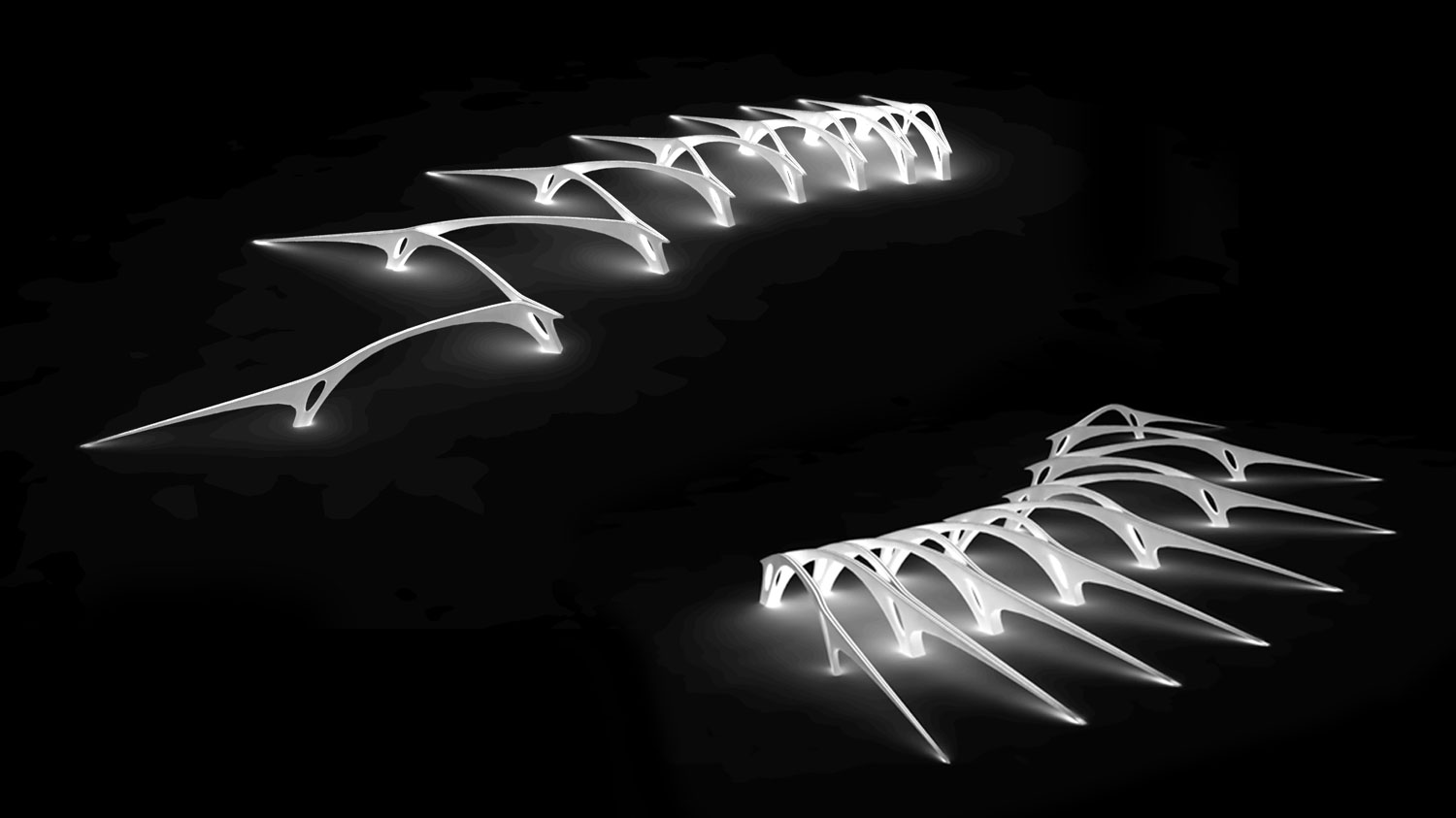This third-year project was the main culmination of a semester-long exploration and subsequently, the application of, the intricacies of 3d modeling in Maya. The overall focus was to create the structure for a warehouse that would be located in the middle of the Maliha Desert in Sharjah, UAE. An additional component of the program was a learning center, that would serve to educate visitors about various methods of planting in barren environments, the seeds and equipment of which would be stored in the warehouse.
The main structure of the warehouse was designed using polygonal modeling in Maya. The general basis was to use columns that were bifurcated and branched over to those on the opposite side to create an open and flexible space. In addition to this, the structure itself worked to support itself and the other columns it connected with.
The secondary structure of the roof was rationalized using the Maya dynamics hair engine, with curves obtained using a diagrid that was placed in the intermediate spaces between the diverged columns. The diagrid was then subjected to gravity to create catenary curves, and then flipped to create a self-supporting structure.
Student work done with Faysal Tabbarah.
