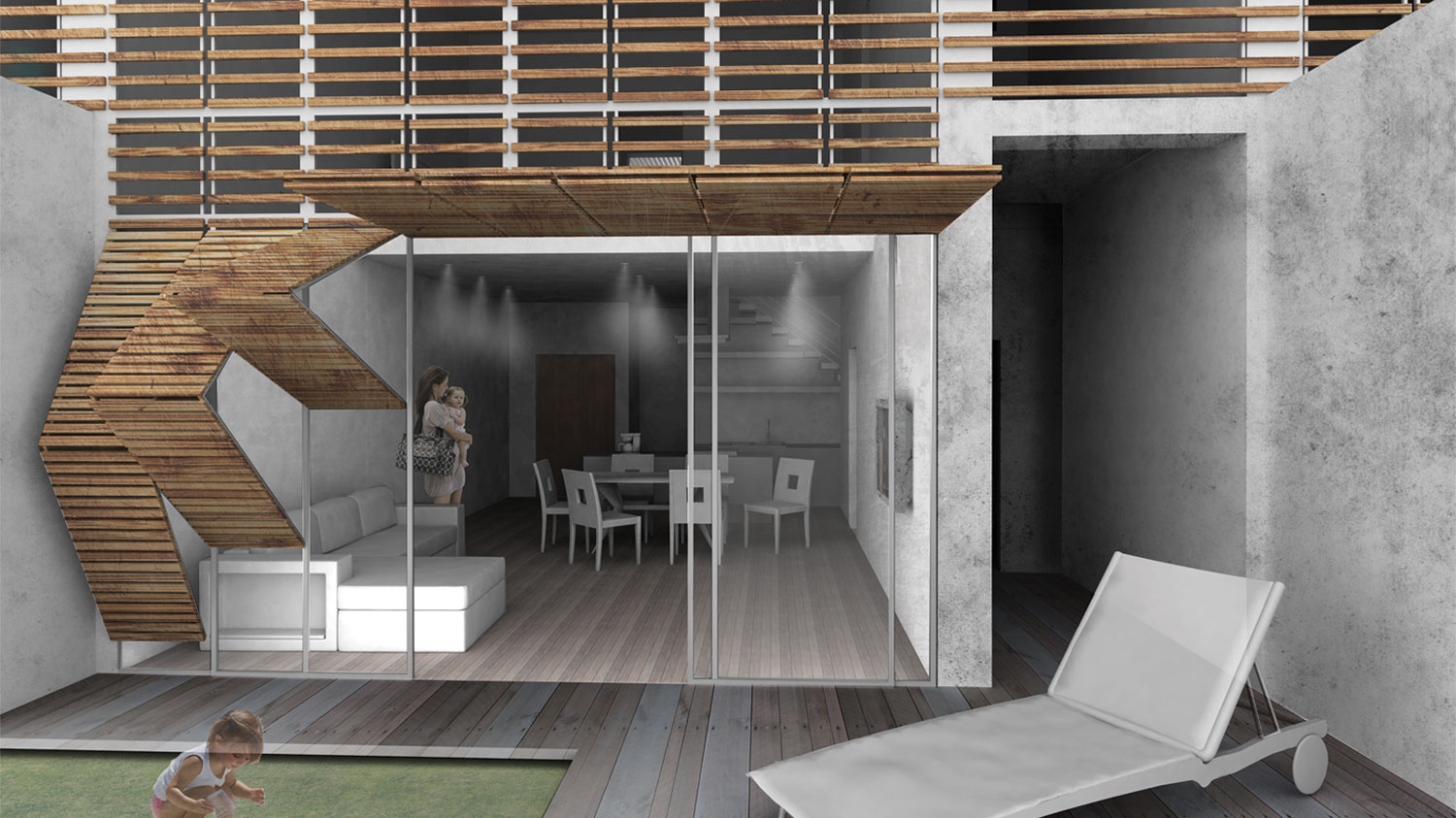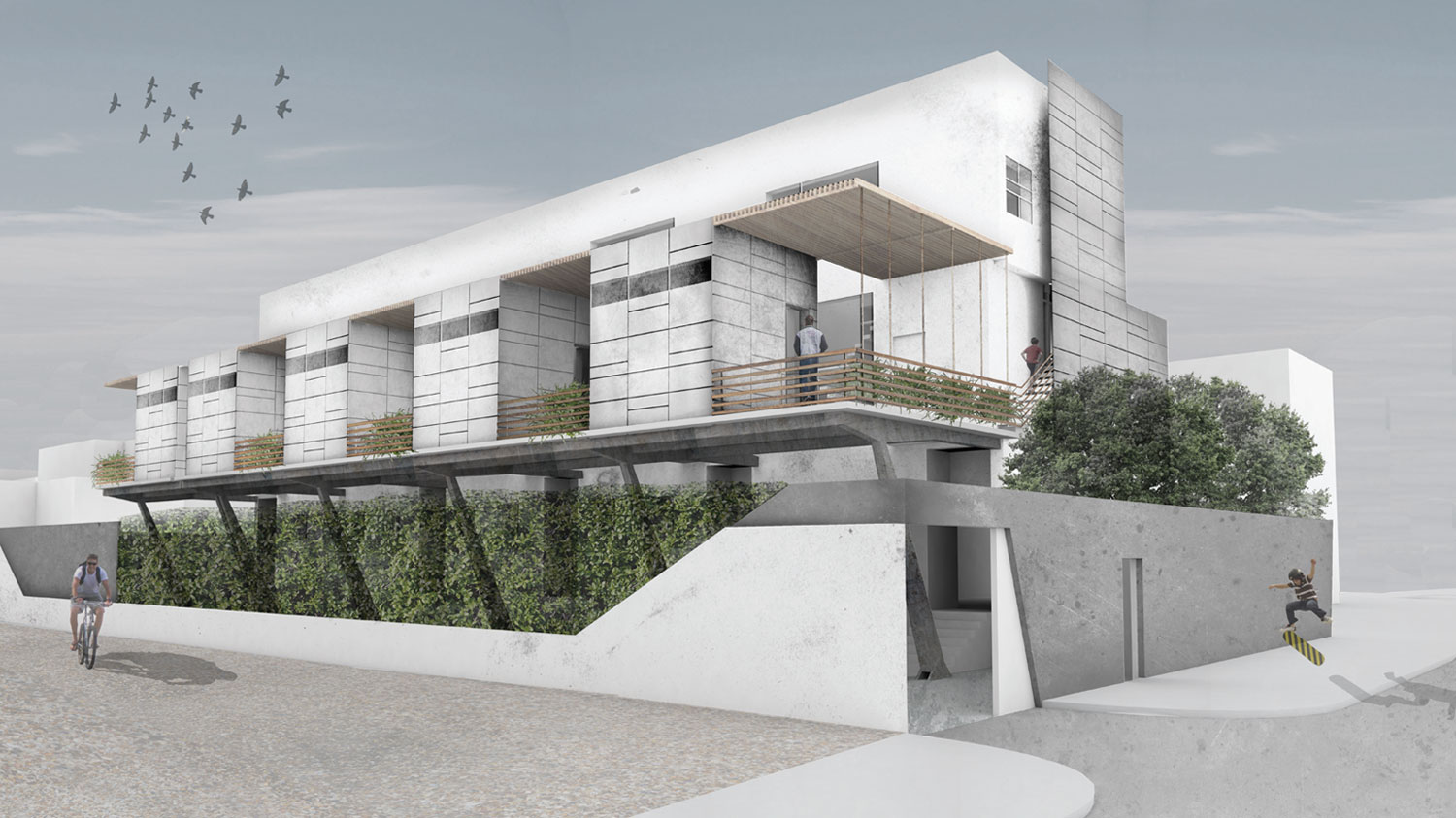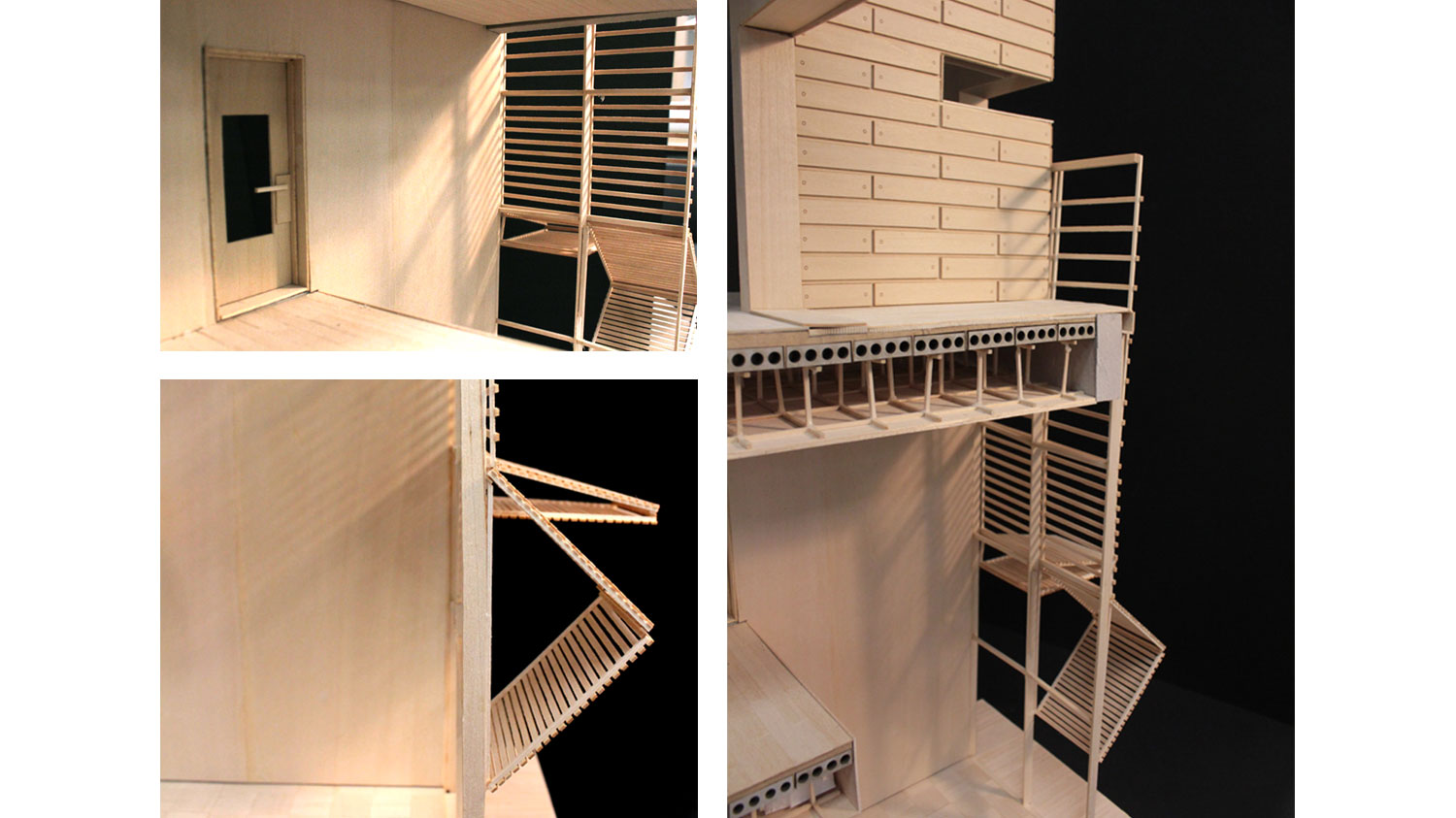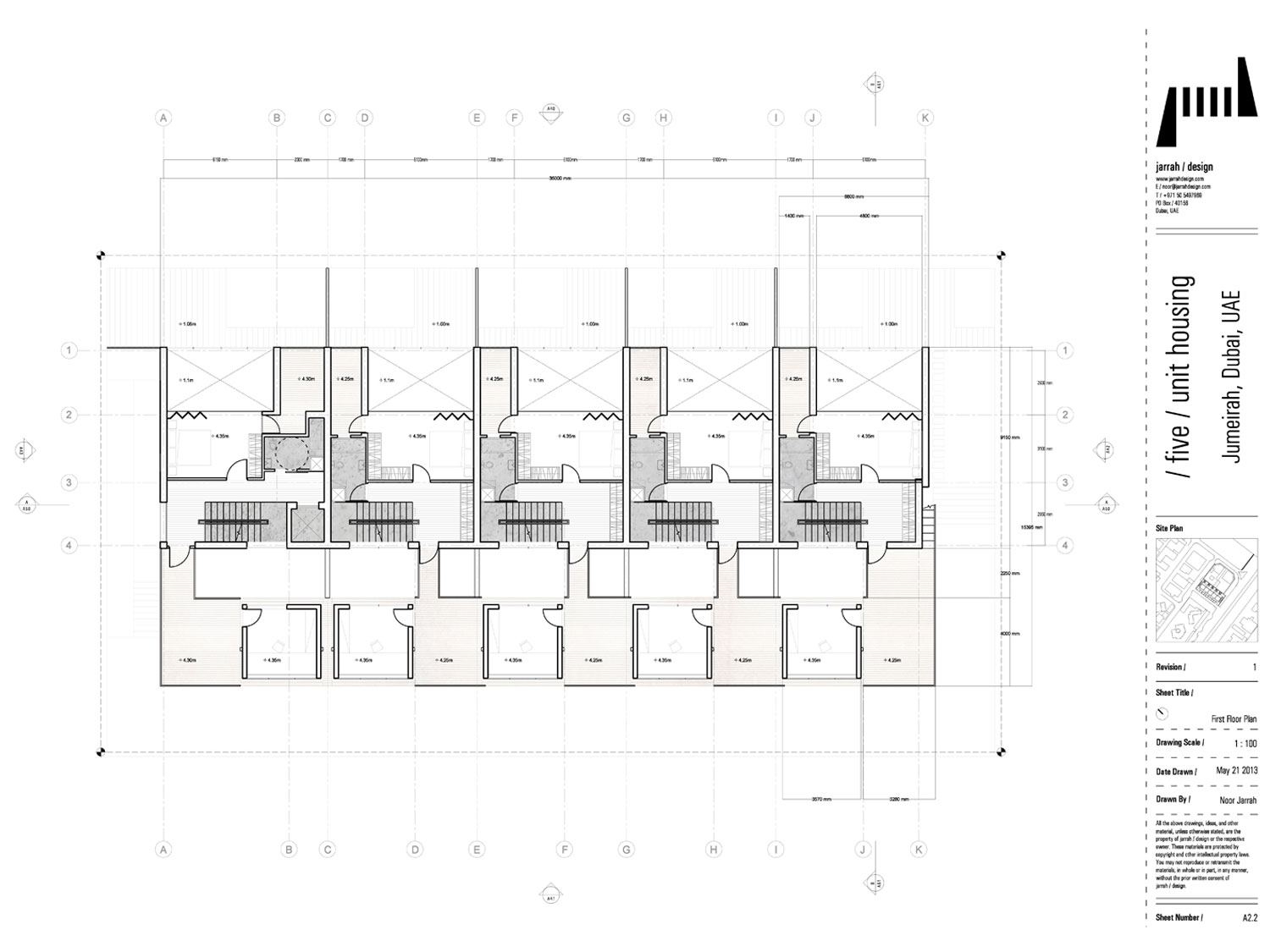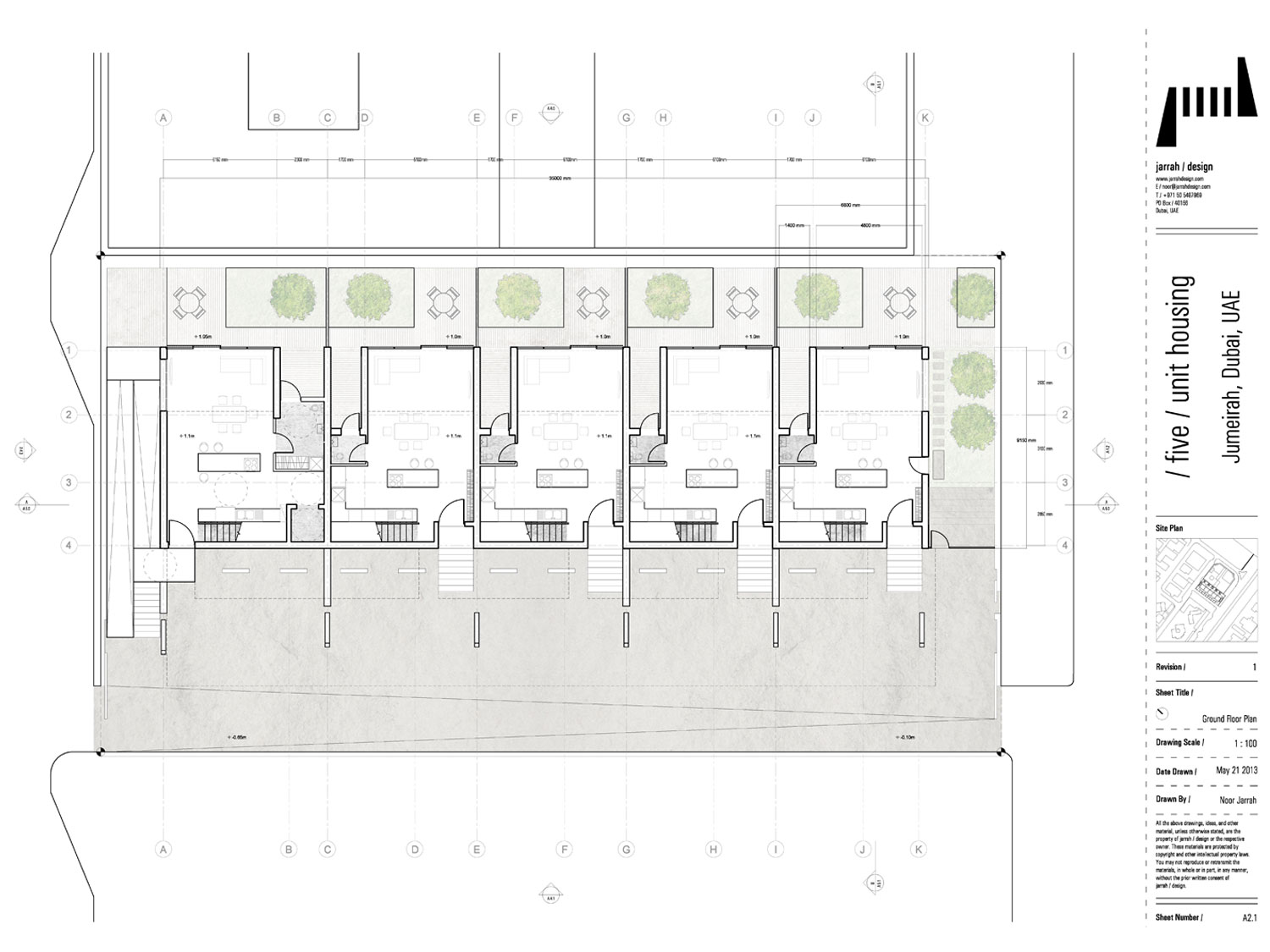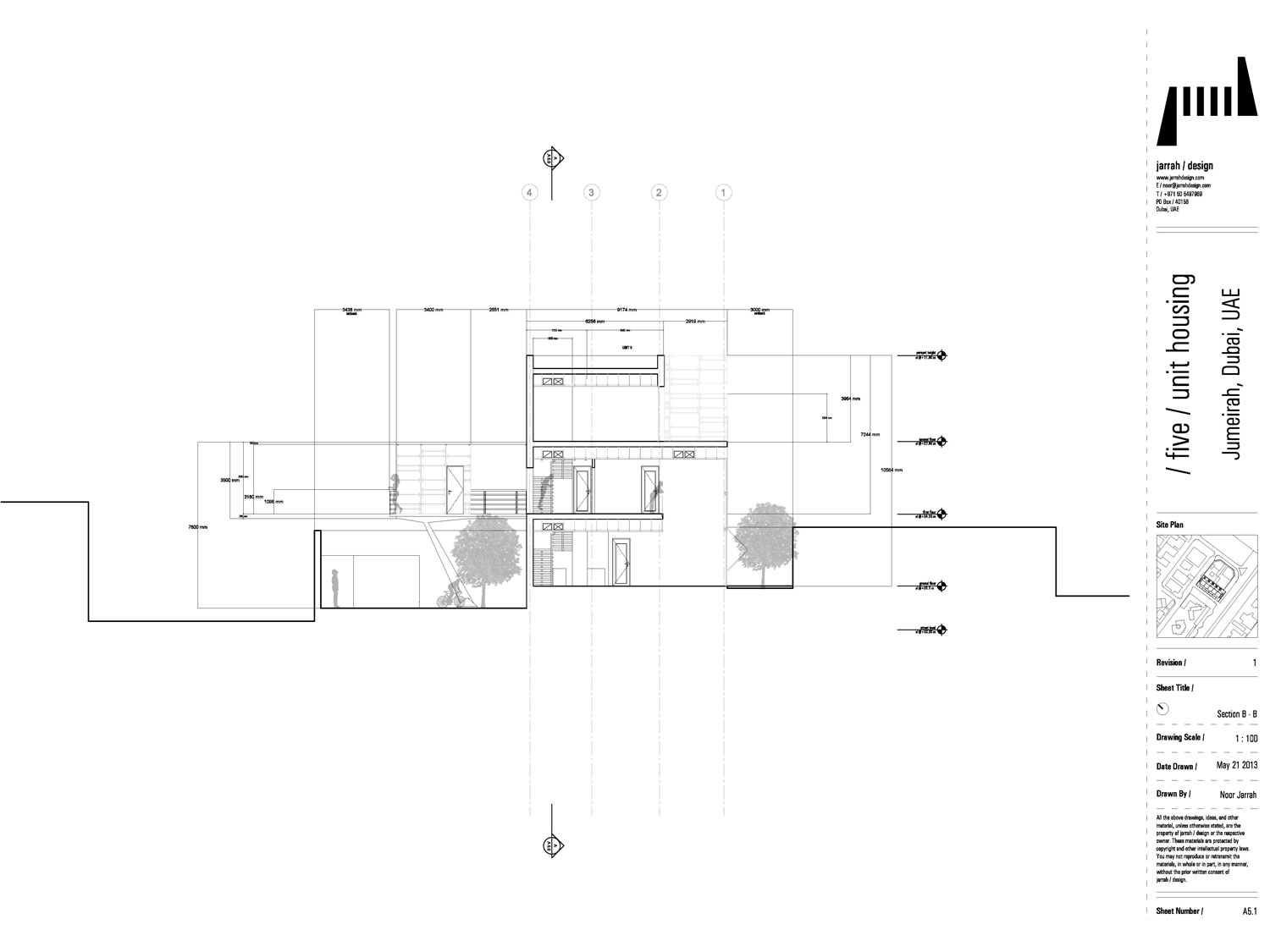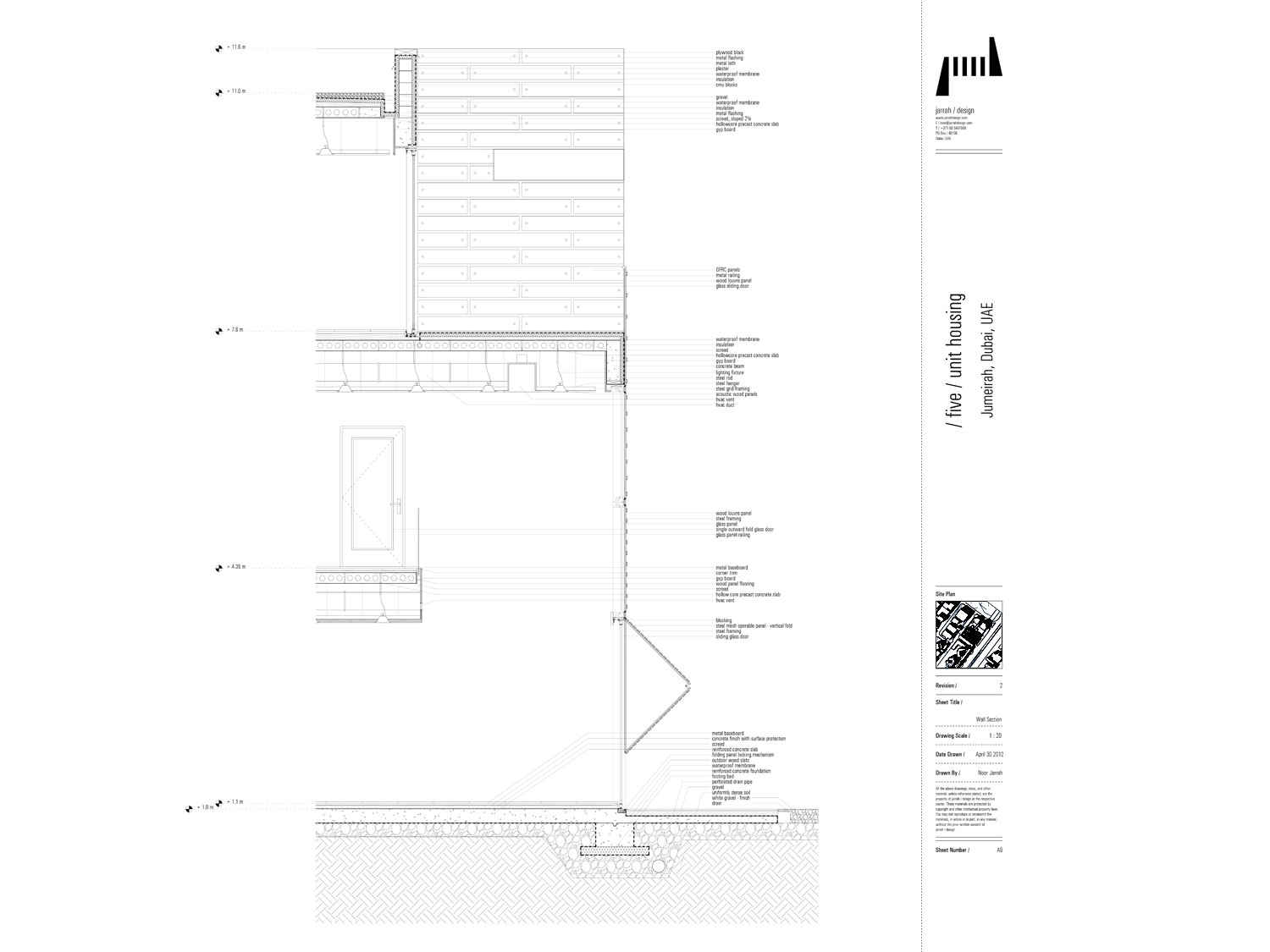A comprehensive housing project, completed in my fourth year of professional schooling, covering all stages of design - including firm identity, predesign, schematic design, design development and construction documents.
The constraints of five row houses - one of which must be ADA compliant, gave rise to a set of houses with custom-built folding shutters that work to take advantage of sunlight while still protecting against the environment’s harsh heat. Part of the design process involved detailing these components, as well as producing drawings and diagrams of basic MEP and HVAC infrastructure needed for a development like this.
Student work done with Christiano Luchetti.
